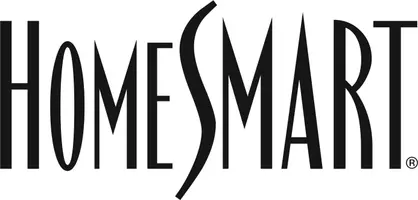$359,000
$361,000
0.6%For more information regarding the value of a property, please contact us for a free consultation.
223 Villa Park CIR Stone Mountain, GA 30087
3 Beds
2 Baths
1,787 SqFt
Key Details
Sold Price $359,000
Property Type Condo
Sub Type Condominium
Listing Status Sold
Purchase Type For Sale
Square Footage 1,787 sqft
Price per Sqft $200
Subdivision Villas At Park Place
MLS Listing ID 7532919
Sold Date 05/05/25
Style Craftsman,Ranch
Bedrooms 3
Full Baths 2
Construction Status Resale
HOA Fees $375/mo
HOA Y/N Yes
Year Built 2017
Annual Tax Amount $1,411
Tax Year 2024
Lot Size 2,178 Sqft
Acres 0.05
Property Sub-Type Condominium
Source First Multiple Listing Service
Property Description
Welcome to 223 Villa Park Circle, a rare gem in Stone Mountain's sought-after 55+ active adult community. Nestled on a premium lot, this exceptional home offers serene views of lush green space and is just a short stroll from the clubhouse and pool—perfect for an active and social lifestyle.
From the moment you arrive, you'll appreciate the private driveway with ample parking and a charming front patio, an ideal spot to enjoy your morning coffee in the gentle sunlight. Step inside to discover an inviting open floor plan, where the spacious great room features a cozy fireplace and seamlessly flows into a stunning white kitchen. Designed for both beauty and function, the kitchen boasts elegant granite countertops, a gas cooktop, double ovens, a custom skylight that floods the space with natural light, and a central island with barstool seating.
A versatile front flex room provides endless possibilities—use it as an office, gym, craft room, or sunroom, all bathed in natural light. The private primary suite is a tranquil retreat, complete with a tray ceiling, an expansive walk-in closet, and a luxurious ensuite featuring double vanities, a tiled shower with a bench, and a private water closet.
The thoughtfully designed split-bedroom layout includes two additional guest bedrooms that share a spacious, well-appointed hall bath. Ample storage is found throughout the home, including generous linen closets. The conveniently located laundry room offers direct access to the garage, ensuring effortless, stepless entry.
Designed with accessibility in mind, this ADA-accessible home provides ease of living in a prime location—just minutes from shopping, dining, and major highways. Don't miss this rare opportunity to own a beautifully designed villa in a vibrant, amenity-rich community!
Location
State GA
County Gwinnett
Area Villas At Park Place
Lake Name None
Rooms
Bedroom Description Master on Main,Split Bedroom Plan
Other Rooms None
Basement None
Main Level Bedrooms 3
Dining Room Open Concept
Kitchen Cabinets White, Kitchen Island, Pantry Walk-In, Stone Counters, View to Family Room
Interior
Interior Features Entrance Foyer, Recessed Lighting, Tray Ceiling(s), Walk-In Closet(s)
Heating Central
Cooling Ceiling Fan(s), Central Air
Flooring Carpet, Ceramic Tile, Hardwood
Fireplaces Number 1
Fireplaces Type Factory Built, Family Room
Equipment None
Window Features None
Appliance Dishwasher, Double Oven, Electric Oven, Gas Range, Microwave, Refrigerator
Laundry In Hall, Laundry Closet
Exterior
Exterior Feature Private Entrance
Parking Features Attached, Driveway, Garage, Garage Door Opener, Garage Faces Front, Kitchen Level, Level Driveway
Garage Spaces 2.0
Fence None
Pool None
Community Features Clubhouse, Near Public Transport, Near Schools, Near Shopping, Near Trails/Greenway, Pool, Sidewalks, Street Lights
Utilities Available Cable Available, Electricity Available, Natural Gas Available, Phone Available, Sewer Available, Underground Utilities, Water Available
Waterfront Description None
View Y/N Yes
View Other
Roof Type Composition
Street Surface Asphalt
Accessibility Accessible Bedroom, Accessible Closets, Accessible Doors, Accessible Entrance, Accessible Full Bath, Accessible Hallway(s), Accessible Kitchen, Grip-Accessible Features
Handicap Access Accessible Bedroom, Accessible Closets, Accessible Doors, Accessible Entrance, Accessible Full Bath, Accessible Hallway(s), Accessible Kitchen, Grip-Accessible Features
Porch Patio
Total Parking Spaces 2
Private Pool false
Building
Lot Description Level
Story One
Foundation Slab
Sewer Public Sewer
Water Public
Architectural Style Craftsman, Ranch
Level or Stories One
Structure Type Brick 3 Sides
Construction Status Resale
Schools
Elementary Schools Annistown
Middle Schools Shiloh
High Schools Shiloh
Others
HOA Fee Include Maintenance Grounds,Swim
Senior Community yes
Restrictions true
Tax ID R6058 478
Ownership Condominium
Acceptable Financing Cash, Conventional
Listing Terms Cash, Conventional
Financing no
Special Listing Condition None
Read Less
Want to know what your home might be worth? Contact us for a FREE valuation!

Our team is ready to help you sell your home for the highest possible price ASAP

Bought with Coldwell Banker Realty





