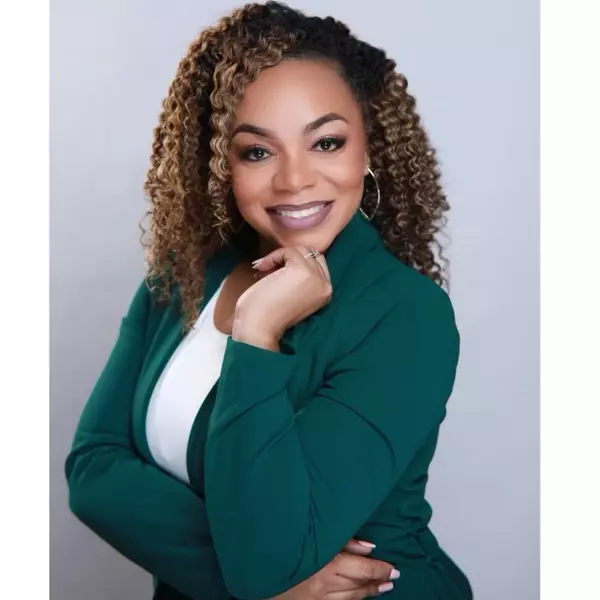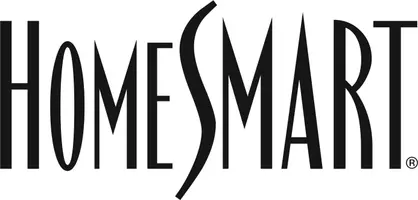$266,500
$268,900
0.9%For more information regarding the value of a property, please contact us for a free consultation.
1449 Albans CT Lithonia, GA 30058
3 Beds
2 Baths
1,590 SqFt
Key Details
Sold Price $266,500
Property Type Single Family Home
Sub Type Single Family Residence
Listing Status Sold
Purchase Type For Sale
Square Footage 1,590 sqft
Price per Sqft $167
Subdivision Stoneleigh
MLS Listing ID 7524735
Sold Date 05/14/25
Style Ranch
Bedrooms 3
Full Baths 2
Construction Status Updated/Remodeled
HOA Y/N No
Year Built 1981
Annual Tax Amount $2,301
Tax Year 2024
Lot Size 0.410 Acres
Acres 0.41
Property Sub-Type Single Family Residence
Source First Multiple Listing Service
Property Description
Beautifully renovated 3BR/2BA home! Welcome to your new home! Situated on a lovely, private cu-de-sac lot, this house has TONS of new updates and features. NEW granite, NEW stainless-steel appliances, NEW stylish lighting, NEW laminate flooring, NEW plumbing fixtures and many more upgrades! The kitchen is open to the large family room. The Primary Bath is fully renovated with a beautifully tiled shower/tub. Fresh paint inside and out. Nice private backyard. Much attention to detail has been put into this incredible home! NOTE* Alarm is on, use Showingtime for easy showing!
Location
State GA
County Dekalb
Lake Name None
Rooms
Bedroom Description Master on Main
Other Rooms None
Basement None
Main Level Bedrooms 3
Dining Room Dining L, Open Concept
Interior
Interior Features High Speed Internet, His and Hers Closets, Low Flow Plumbing Fixtures
Heating Central, Natural Gas
Cooling Central Air
Flooring Laminate, Vinyl
Fireplaces Number 1
Fireplaces Type Family Room
Window Features Aluminum Frames,Double Pane Windows
Appliance Dishwasher, Range Hood, Refrigerator
Laundry Electric Dryer Hookup, Laundry Room
Exterior
Exterior Feature Private Yard
Parking Features Garage
Garage Spaces 2.0
Fence None
Pool None
Community Features None
Utilities Available Cable Available, Electricity Available, Natural Gas Available, Underground Utilities
Waterfront Description None
View Other
Roof Type Composition
Street Surface Asphalt
Accessibility None
Handicap Access None
Porch Patio
Private Pool false
Building
Lot Description Back Yard, Cul-De-Sac
Story One
Foundation Slab
Sewer Public Sewer
Water Public
Architectural Style Ranch
Level or Stories One
Structure Type Stone,Wood Siding
New Construction No
Construction Status Updated/Remodeled
Schools
Elementary Schools Redan
Middle Schools Redan
High Schools Redan
Others
Senior Community no
Restrictions false
Tax ID 16 061 05 015
Special Listing Condition None
Read Less
Want to know what your home might be worth? Contact us for a FREE valuation!

Our team is ready to help you sell your home for the highest possible price ASAP

Bought with Keller Williams Realty Atlanta Partners





