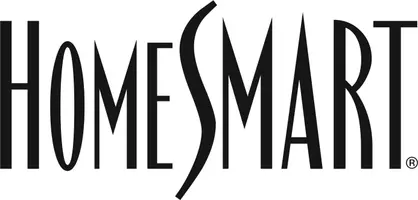$745,000
$795,000
6.3%For more information regarding the value of a property, please contact us for a free consultation.
899 Island DR #506 Rancho Mirage, CA 92270
2 Beds
2 Baths
1,835 SqFt
Key Details
Sold Price $745,000
Property Type Condo
Sub Type Condominium
Listing Status Sold
Purchase Type For Sale
Square Footage 1,835 sqft
Price per Sqft $405
Subdivision Desert Island
MLS Listing ID 219126327DA
Sold Date 06/03/25
Style Contemporary
Bedrooms 2
Full Baths 2
Construction Status Updated/Remodeled
HOA Fees $1,365/mo
Year Built 1973
Lot Size 2,614 Sqft
Property Sub-Type Condominium
Property Description
This beautifully remodeled home offers spectacular southern views of the Santa Rosa Mountains, lake and golf course from every room in this home. Enjoy picturesque views, from your spacious 536 sq.ft. covered terrace, affording a unique desert resort indoor-outdoor lifestyle. Formal entry leads to spacious living room with wood-look ceramic tiled flooring, and gas fireplace, along with 9-foot walls of glass leading to covered terrace. You will enjoy the beautiful kitchen with quartz counters, modern cabinets and stainless-steel appliances, all in light neutral color. Both bathrooms have been remodeled with quartz countertops, new cabinets, beautiful tile. Main bedroom suite has been expanded fully offering additional 113 sq.f.t The home is offered turn-key furnished as separate purchase. Desert Island is a unique high-rise condominium community nestled on a lush green 25-acre island, surrounded by a sparkling lake and immaculate 18-hole championship golf course. Homeowners enjoy the open park-like grounds with walking paths, fruit trees, benches, tennis and pickleball courts, heated swimming pools and spas, pedal boats, fishing and 24-hour guard gate entry. Buyer to verify square footage. FURNITURE Avail Separate purchase outside escrow.
Location
State CA
County Riverside
Area Rancho Mirage
Building/Complex Name Desert Island Community Association
Interior
Interior Features High Ceilings (9 Feet+), Living Room Balcony
Heating Central, Electric, Other
Cooling Air Conditioning, Central, Other
Flooring Carpet, Ceramic Tile
Fireplaces Number 1
Fireplaces Type Gas, Gas LogLiving Room
Equipment Dishwasher, Dryer, Hood Fan, Microwave, Range/Oven, Refrigerator, Washer
Laundry In Closet
Exterior
Parking Features Assigned, Attached, Community Garage, Garage Is Attached, Subterranean
Garage Spaces 1.0
Fence Masonry
Pool Community, Fenced, Gunite, Heated, In Ground
Community Features Community Mailbox, Golf Course within Development
Amenities Available Assoc Pet Rules, Controlled Access, Elevator, Fitness Center, Guest Parking, Lake or Pond, Onsite Property Management, Sport Court, Tennis Courts
Waterfront Description Lake
View Y/N Yes
View Golf Course, Lake, Mountains, Panoramic
Building
Lot Description Fenced, Landscaped, Secluded, Street Paved
Story 7
Sewer Unknown
Water Other
Architectural Style Contemporary
Level or Stories One
Structure Type Stucco
Construction Status Updated/Remodeled
Others
Special Listing Condition Standard
Pets Allowed Assoc Pet Rules
Read Less
Want to know what your home might be worth? Contact us for a FREE valuation!

Our team is ready to help you sell your home for the highest possible price ASAP

The multiple listings information is provided by The MLSTM/CLAW from a copyrighted compilation of listings. The compilation of listings and each individual listing are ©2025 The MLSTM/CLAW. All Rights Reserved.
The information provided is for consumers' personal, non-commercial use and may not be used for any purpose other than to identify prospective properties consumers may be interested in purchasing. All properties are subject to prior sale or withdrawal. All information provided is deemed reliable but is not guaranteed accurate, and should be independently verified.
Bought with Bennion Deville Homes





