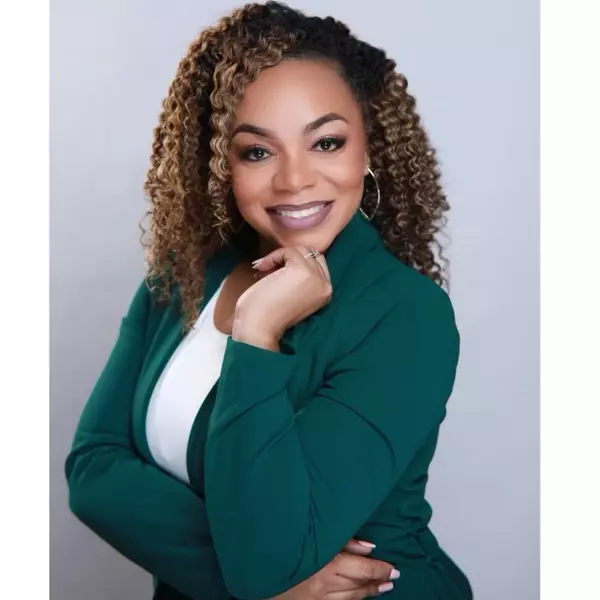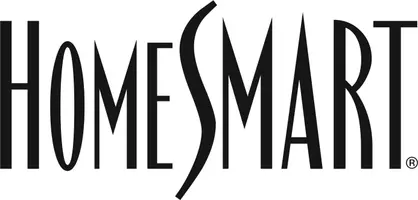$900,000
$929,000
3.1%For more information regarding the value of a property, please contact us for a free consultation.
81290 Barrel Cactus RD La Quinta, CA 92253
2 Beds
3 Baths
2,164 SqFt
Key Details
Sold Price $900,000
Property Type Single Family Home
Sub Type Single Family Residence
Listing Status Sold
Purchase Type For Sale
Square Footage 2,164 sqft
Price per Sqft $415
Subdivision Trilogy
MLS Listing ID 219129789DA
Sold Date 06/03/25
Bedrooms 2
Half Baths 1
Three Quarter Bath 2
Construction Status Updated/Remodeled
HOA Fees $595/mo
Year Built 2004
Lot Size 8,276 Sqft
Acres 0.19
Property Sub-Type Single Family Residence
Property Description
Located off the 9th fairway of The Golf Club at La Quinta. Discover your private desert oasis with this stunning move-in ready home with spectacular pool, spa and breathtaking panoramic mountain views. This impressive Cassius plan offers a great room floorplan with 2,164 sq. ft. of living space, 2 bedrooms and a versatile private den/office that can serve as a 3rd bedroom. New luxury vinyl flooring and painted white cabinetry throughout. The gourmet kitchen boasts stainless steel appliances, and new double convection ovens with air fryer feature. Under cabinet lighting, glass tile backsplash and a walk-in pantry. The large center island has plenty of seating along with the spacious and bright breakfast area offering incredible views. The great room is light and airy with picturesque sliding glass doors and full glass windows that showcase the amazing views.The formal dining room opens to the great room adding to the incredible entertaining spaces this home offers. The primary suite with amazing views, features a large glass shower with shelf, 2 separate vanities, a walk-in closet and a private patio door accessing your covered patio, pool and spa. The guest room suite features a spacious vanity and a newly remodeled walk-in shower with fameless glass and door. The outdoor living space is perfect for entertaining with an expansive covered patio for al fresco dining, enhanced with remote controlled fans, cooling misters and a Sunsitter retractable awning keeping you cool and comfortable all summer long. Relax on your sun loungers or grill at the BBQ station. Swim in your sparkling saltwater pool with cascading waterfall and Caribbean blue mini pebbletec finish or rejuvenate in the tranquil spa. Perfect for fun filled days, enchanting evenings under the stars and unforgettable desert sunsets. The pool is equipped with Pentair's Wi-Fi automation system which controls all the equipment including pumps, pool and spa heater, lights and water feature, remotely for effortle
Location
State CA
County Riverside
Area La Quinta South Of Hwy 111
Building/Complex Name Trilogy La Quinta HOA
Rooms
Kitchen Granite Counters, Island, Pantry
Interior
Interior Features High Ceilings (9 Feet+), Open Floor Plan, Pre-wired for high speed Data, Recessed Lighting
Heating Central, Natural Gas
Cooling Air Conditioning, Ceiling Fan, Central
Flooring Carpet, Vinyl
Equipment Ceiling Fan, Dishwasher, Dryer, Garbage Disposal, Gas Or Electric Dryer Hookup, Hood Fan, Microwave, Network Wire, Refrigerator, Washer, Water Line to Refrigerator
Laundry Room
Exterior
Parking Features Attached, Direct Entrance, Door Opener, Garage Is Attached, Golf Cart, Side By Side
Garage Spaces 2.0
Fence Block
Pool Heated, In Ground, Private, Salt/Saline, Waterfall
Community Features Community Mailbox, Golf Course within Development
Amenities Available Assoc Maintains Landscape, Assoc Pet Rules, Banquet, Barbecue, Billiard Room, Bocce Ball Court, Card Room, Clubhouse, Elevator, Fitness Center, Golf, Lake or Pond, Meeting Room, Onsite Property Management, Other Courts, Tennis Courts
View Y/N Yes
View Desert, Golf Course, Mountains, Panoramic
Roof Type Tile
Building
Lot Description Back Yard, Fenced, Front Yard, Landscaped, Lawn, Lot-Level/Flat, Sidewalks, Street Lighting, Street Paved, Utilities Underground
Story 1
Foundation Slab
Sewer In Connected and Paid
Water Water District
Level or Stories One
Structure Type Stucco
Construction Status Updated/Remodeled
Others
Special Listing Condition Standard
Pets Allowed Assoc Pet Rules
Read Less
Want to know what your home might be worth? Contact us for a FREE valuation!

Our team is ready to help you sell your home for the highest possible price ASAP

The multiple listings information is provided by The MLSTM/CLAW from a copyrighted compilation of listings. The compilation of listings and each individual listing are ©2025 The MLSTM/CLAW. All Rights Reserved.
The information provided is for consumers' personal, non-commercial use and may not be used for any purpose other than to identify prospective properties consumers may be interested in purchasing. All properties are subject to prior sale or withdrawal. All information provided is deemed reliable but is not guaranteed accurate, and should be independently verified.
Bought with Bennion Deville Homes





