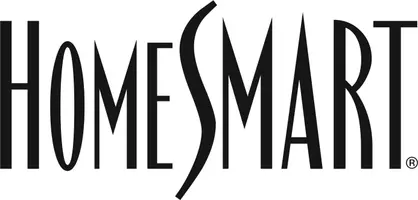$1,085,000
$1,099,900
1.4%For more information regarding the value of a property, please contact us for a free consultation.
65 Via Las Flores Rancho Mirage, CA 92270
3 Beds
3 Baths
2,333 SqFt
Key Details
Sold Price $1,085,000
Property Type Single Family Home
Sub Type Single Family Residence
Listing Status Sold
Purchase Type For Sale
Square Footage 2,333 sqft
Price per Sqft $465
Subdivision Mira Vista
MLS Listing ID 219127232DA
Sold Date 06/16/25
Style Contemporary
Bedrooms 3
Full Baths 2
Half Baths 1
Construction Status Updated/Remodeled
HOA Fees $399/mo
Year Built 2003
Lot Size 0.260 Acres
Property Sub-Type Single Family Residence
Property Description
Enjoy the desert lifestyle in this stunning South-facing view home in guard gated Mira Vista. Located overlooking triple fairways with a mountain backdrop, this 3 bedroom 2.5 bath home is sure to impress. No detail was missed from the warm color palate and great room openness to the stacked stone fireplace, high-end finishes, zoned sound system and stunning lighting. The outdoor living provides endless enjoyment with the private gated courtyard featuring a PebbleTec, saltwater pool and spa with waterfall. Extensive desert landscaping in the back is accented by a fire pit and patios to enjoy the endless view. Efficiency-minded, the home offers new HVACs and new tankless water heater as well as a just installed, Owned 21 panel Solar system, and a back-up battery wall inside the painted garage with epoxy floors and storage for work area. Offered turnkey furnished including gas BBQ & pool furniture so you can enjoy immediately. Mira Vista's low HOA includes internet & fiber optic TV, 24 hour guard, lighted tennis & pickle ball courts, a huge community pool & BBQ pavilion in a convenient mid-valley location.
Location
State CA
County Riverside
Area Rancho Mirage
Building/Complex Name Mira Vista HOA
Rooms
Kitchen Gourmet Kitchen, Granite Counters, Pantry
Interior
Interior Features Bar, High Ceilings (9 Feet+), Open Floor Plan, Pre-wired for surround sound, Wet Bar
Heating Forced Air, Natural Gas
Cooling Ceiling Fan, Central, Dual, Multi/Zone
Flooring Carpet, Ceramic Tile
Fireplaces Number 1
Fireplaces Type Gas LogGreat Room
Equipment Ceiling Fan, Dishwasher, Dryer, Garbage Disposal, Refrigerator, Washer
Laundry Room
Exterior
Parking Features Attached, Door Opener, Garage Is Attached, Side By Side
Garage Spaces 6.0
Fence Stucco Wall
Pool In Ground, Private, Salt/Saline, Waterfall
Community Features Community Mailbox, Golf Course within Development
Amenities Available Assoc Pet Rules, Barbecue, Controlled Access, Tennis Courts
View Y/N Yes
View Golf Course, Lake, Mountains
Roof Type Tile
Building
Lot Description Back Yard, Front Yard, Landscaped, Utilities Underground
Story 1
Foundation Slab
Sewer In Connected and Paid
Water Water District
Architectural Style Contemporary
Level or Stories One
Structure Type Stucco
Construction Status Updated/Remodeled
Schools
School District Palm Springs Unified
Others
Special Listing Condition Standard
Pets Allowed Assoc Pet Rules
Read Less
Want to know what your home might be worth? Contact us for a FREE valuation!

Our team is ready to help you sell your home for the highest possible price ASAP

The multiple listings information is provided by The MLSTM/CLAW from a copyrighted compilation of listings. The compilation of listings and each individual listing are ©2025 The MLSTM/CLAW. All Rights Reserved.
The information provided is for consumers' personal, non-commercial use and may not be used for any purpose other than to identify prospective properties consumers may be interested in purchasing. All properties are subject to prior sale or withdrawal. All information provided is deemed reliable but is not guaranteed accurate, and should be independently verified.
Bought with Bennion Deville Homes





