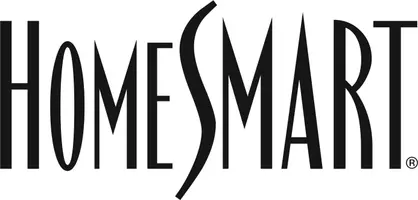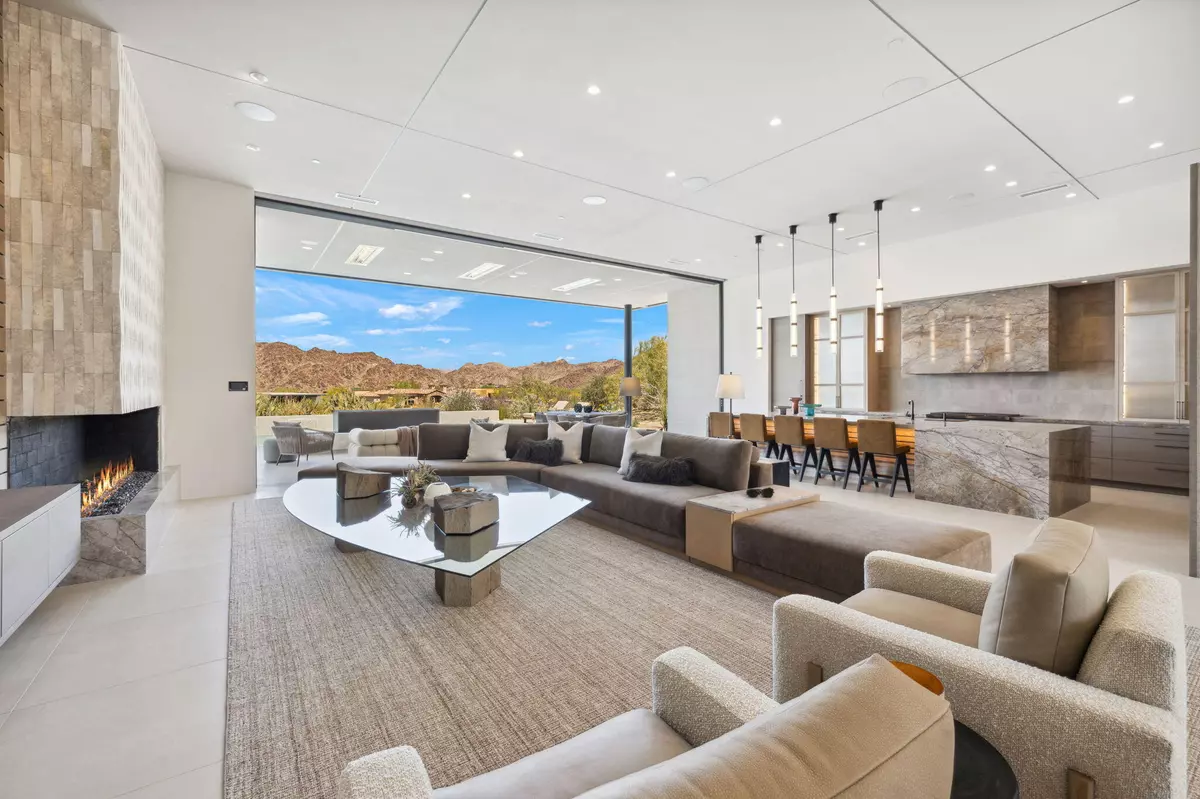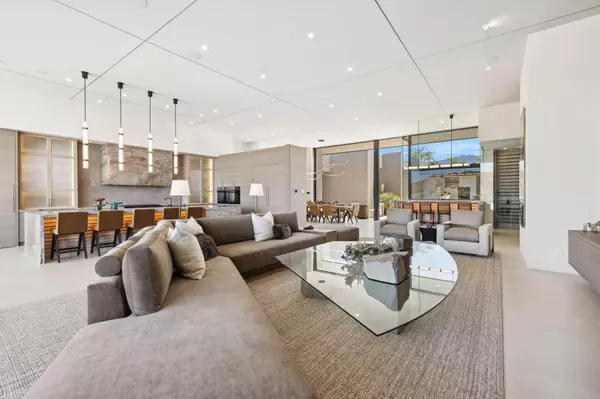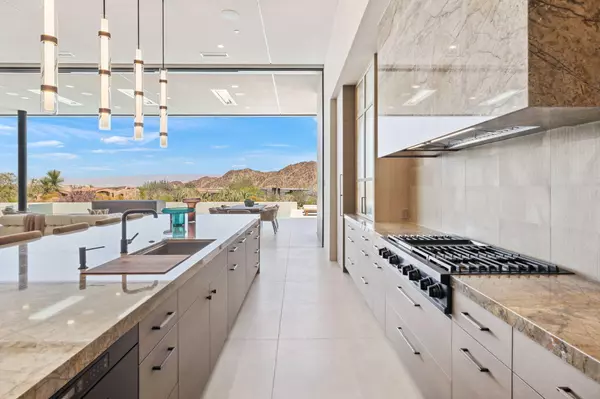$7,570,000
$8,195,000
7.6%For more information regarding the value of a property, please contact us for a free consultation.
74304 Desert Arroyo TRL Indian Wells, CA 92210
5 Beds
7 Baths
5,876 SqFt
Key Details
Sold Price $7,570,000
Property Type Single Family Home
Sub Type Single Family Residence
Listing Status Sold
Purchase Type For Sale
Square Footage 5,876 sqft
Price per Sqft $1,288
Subdivision The Reserve (325)
MLS Listing ID 219128317DA
Sold Date 07/14/25
Style Contemporary
Bedrooms 5
Full Baths 5
Half Baths 1
Construction Status New Construction
HOA Fees $1,495/qua
Year Built 2025
Lot Size 0.560 Acres
Property Sub-Type Single Family Residence
Property Description
NEW CONSTRUCTION ~ Included IN PURCHASE are a 1-year cosmetic warranty and a 10-year structural warranty offered by Builder and designer furnishings. COMPLETED AND READY FOR MOVE IN. LOCATED IN THE RESERVE CLUB, Indian Wells - Exclusive Desert Living: Located in the heart of the Coachella Valley's most pristine expanse of desert native landscaping, lies The Reserve, a private golf club and residential community. WHEN serenity IS CALLED FOR or a fast pace lifestyle filled with pickleball, golf & fitness, Members and their guests can have both. Casual and relaxed, yet refined and exclusive, The Reserve is a place to be YOU. This stunning contemporary home, built by Foxx Curci Construction & Angela Wells Interior Design, offers 5 bedrooms, 5.6 bathrooms, and 5,876 sq ft of interior space, PLUS an additional 1,335 sq ft of covered outdoor living. A high-efficiency HVAC system with six zones and seven AC units ensures year-round comfort. The 4-car garage, measuring 1,355 sq ft, is equipped with two ductless AC units.Enjoy the benefits of owned SOLAR SYSTEM and LED lighting throughout. The home features remote-start fireplaces and fire features both inside and outside, as well as motorized shades and custom cabinetry. A custom bar and an adjacent, convenient, temperature controlled, walk-in wine room with lateral bottle storage make entertaining effortless. The outdoor entertainment center includes a customized TV, recessed heaters, and a mist system to ensure comfort in any season.With high end finishes and a Smart Home Crestron Automation system you can control fire & water features, pool/spa, motorized sliding doors (great rm/primary & dining), lighting, shades & sound system. The kitchen boasts top-of-the-line Dacor appliances, along with a custom coffee station in a very large walk-in pantry with a full-size fridge. Throughout the home, 36x36 porcelain flooring adds a clean, contemporary touch. HOA dues include spectrum cable, 24 hr security, common area maintenance
Location
State CA
County Riverside
Area Indian Wells
Building/Complex Name The Reserve Community Association
Rooms
Kitchen Granite Counters, Island, Pantry
Interior
Interior Features Built-Ins, High Ceilings (9 Feet+), Home Automation System, Open Floor Plan
Heating Fireplace, Forced Air, Natural Gas
Cooling Air Conditioning, Central, Multi/Zone, Other
Flooring Tile
Fireplaces Number 4
Fireplaces Type Gas, OtherExterior, Great Room
Equipment Bar Ice Maker, Dishwasher, Dryer, Freezer, Garbage Disposal, Microwave, Refrigerator, Washer, Water Filter, Water Purifier
Laundry Room
Exterior
Parking Features Attached, Direct Entrance, Driveway, Garage Is Attached
Garage Spaces 4.0
Pool Private, Salt/Saline
Community Features Golf Course within Development
Amenities Available Assoc Pet Rules, Barbecue, Clubhouse, Fitness Center, Golf, Other, Tennis Courts
View Y/N Yes
View Golf Course, Mountains, Panoramic, Water
Roof Type Flat, Rolled/Hot Mop
Building
Story 1
Foundation Slab
Sewer In Connected and Paid
Water Water District
Architectural Style Contemporary
Level or Stories One
Structure Type Stucco
Construction Status New Construction
Others
Special Listing Condition Standard
Pets Allowed Assoc Pet Rules
Read Less
Want to know what your home might be worth? Contact us for a FREE valuation!

Our team is ready to help you sell your home for the highest possible price ASAP

The multiple listings information is provided by The MLSTM/CLAW from a copyrighted compilation of listings. The compilation of listings and each individual listing are ©2025 The MLSTM/CLAW. All Rights Reserved.
The information provided is for consumers' personal, non-commercial use and may not be used for any purpose other than to identify prospective properties consumers may be interested in purchasing. All properties are subject to prior sale or withdrawal. All information provided is deemed reliable but is not guaranteed accurate, and should be independently verified.
Bought with Compass





