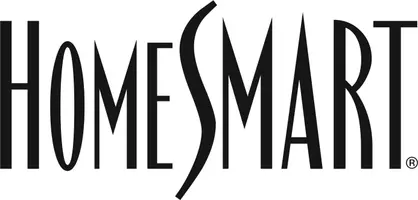$650,000
$659,000
1.4%For more information regarding the value of a property, please contact us for a free consultation.
42522 Contessa CT Indio, CA 92203
4 Beds
3 Baths
2,502 SqFt
Key Details
Sold Price $650,000
Property Type Single Family Home
Sub Type Single Family Residence
Listing Status Sold
Purchase Type For Sale
Square Footage 2,502 sqft
Price per Sqft $259
Subdivision Haciendas
MLS Listing ID 219131018
Sold Date 07/15/25
Style Pueblo,Contemporary,Mediterranean,Spanish
Bedrooms 4
Full Baths 1
Three Quarter Bath 2
HOA Fees $125/mo
HOA Y/N Yes
Year Built 2017
Lot Size 9,148 Sqft
Property Sub-Type Single Family Residence
Property Description
Tucked at the end of a quiet cul-de-sac in the gated Haciendas community, this 2017 single-story lives like a private resort. 2,502 sq ft of bright, open living offers 4 bedrooms and a great room with ceramic wood-look flooring and crisp white walls ready for any décor. The entertainer's kitchen pairs white Shaker cabinetry, granite counters, subway backsplash, a large pantry and an island that seats the whole crew. Stainless appliances and a gas range make cooking a breeze. The generous primary retreat enjoys dual sinks, a spa-style shower and a huge walk-in closet, while three secondary bedrooms flex for guests, office or gym. Outside, a raised mosaic spa cascades into the pebble-finish pool, framed by an expansive deck, Alumawood shade structure, synthetic turf and drought-smart desert gardens — privacy walls all around and virtually no yard work. Unwind in the spa under desert stars; the 9,148-sq-ft lot offers room to roam. Low $125 HOA, IID electric, two-car attached garage, indoor laundry and pre-plumb for soft-water systems complete the package. Minutes to Patton Park, Shadow Hills High, golf, shopping and I-10 access. If you've been watching Haciendas, don't miss this resort-style yard, turnkey interior and premium cul-de-sac location. Come see 42522 Contessa Ct today!
Location
State CA
County Riverside
Area 309 - Indio North Of I-10
Interior
Heating Forced Air, Natural Gas
Cooling Air Conditioning
Furnishings Unfurnished
Fireplace false
Exterior
Parking Features true
Garage Spaces 2.0
Fence Block
Pool Heated, In Ground, Private, Salt Water, Pebble
View Y/N false
Private Pool Yes
Building
Lot Description Landscaped, Cul-De-Sac
Story 1
Entry Level One
Sewer In, Connected and Paid
Architectural Style Pueblo, Contemporary, Mediterranean, Spanish
Level or Stories One
Others
Senior Community No
Acceptable Financing 1031 Exchange, Cash, Conventional, FHA, VA Loan
Listing Terms 1031 Exchange, Cash, Conventional, FHA, VA Loan
Special Listing Condition Standard
Read Less
Want to know what your home might be worth? Contact us for a FREE valuation!

Our team is ready to help you sell your home for the highest possible price ASAP





