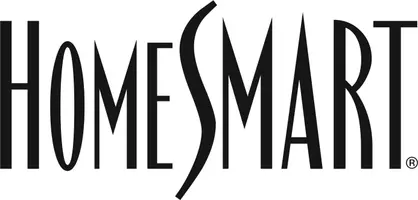$650,000
$659,000
1.4%For more information regarding the value of a property, please contact us for a free consultation.
42522 Contessa CT Indio, CA 92203
4 Beds
3 Baths
2,502 SqFt
Key Details
Sold Price $650,000
Property Type Single Family Home
Sub Type Single Family Residence
Listing Status Sold
Purchase Type For Sale
Square Footage 2,502 sqft
Price per Sqft $259
Subdivision Haciendas
MLS Listing ID 219131018DA
Sold Date 07/15/25
Bedrooms 4
Full Baths 1
Three Quarter Bath 2
HOA Fees $125/mo
Year Built 2017
Lot Size 9,148 Sqft
Property Sub-Type Single Family Residence
Property Description
Tucked at the end of a quiet cul-de-sac in the gated Haciendas community, this 2017 single-story lives like a private resort. 2,502 sq ft of bright, open living offers 4 bedrooms and a great room with ceramic wood-look flooring and crisp white walls ready for any decor. The entertainer's kitchen pairs white Shaker cabinetry, granite counters, subway backsplash, a large pantry and an island that seats the whole crew. Stainless appliances and a gas range make cooking a breeze. The generous primary retreat enjoys dual sinks, a spa-style shower and a huge walk-in closet, while three secondary bedrooms flex for guests, office or gym. Outside, a raised mosaic spa cascades into the pebble-finish pool, framed by an expansive deck, Alumawood shade structure, synthetic turf and drought-smart desert gardens -- privacy walls all around and virtually no yard work. Unwind in the spa under desert stars; the 9,148-sq-ft lot offers room to roam. Low $125 HOA, IID electric, two-car attached garage, indoor laundry and pre-plumb for soft-water systems complete the package. Minutes to Patton Park, Shadow Hills High, golf, shopping and I-10 access. If you've been watching Haciendas, don't miss this resort-style yard, turnkey interior and premium cul-de-sac location. Come see 42522 Contessa Ct today!
Location
State CA
County Riverside
Area Indio North Of East Valley
Building/Complex Name Haciendas
Rooms
Kitchen Granite Counters
Interior
Interior Features Open Floor Plan, Recessed Lighting
Heating Forced Air, Natural Gas
Cooling Air Conditioning
Flooring Carpet, Ceramic Tile
Equipment Dishwasher, Dryer, Freezer, Garbage Disposal, Microwave, Refrigerator, Washer
Laundry Room
Exterior
Parking Features Attached, Direct Entrance, Door Opener, Driveway, Garage Is Attached, On street
Garage Spaces 4.0
Fence Block
Pool Heated, In Ground, Private, Salt/Saline
Amenities Available Controlled Access
View Y/N No
Roof Type Clay
Building
Lot Description Landscaped
Story 1
Foundation Slab
Sewer In Connected and Paid
Water Water District
Level or Stories One
Structure Type Stucco
Others
Special Listing Condition Standard
Read Less
Want to know what your home might be worth? Contact us for a FREE valuation!

Our team is ready to help you sell your home for the highest possible price ASAP

The multiple listings information is provided by The MLSTM/CLAW from a copyrighted compilation of listings. The compilation of listings and each individual listing are ©2025 The MLSTM/CLAW. All Rights Reserved.
The information provided is for consumers' personal, non-commercial use and may not be used for any purpose other than to identify prospective properties consumers may be interested in purchasing. All properties are subject to prior sale or withdrawal. All information provided is deemed reliable but is not guaranteed accurate, and should be independently verified.
Bought with Windermere Real Estate





