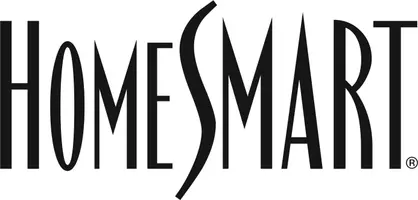$2,910,000
$2,998,000
2.9%For more information regarding the value of a property, please contact us for a free consultation.
2333 Cheryl Pl Los Angeles, CA 90049
4 Beds
3 Baths
2,232 SqFt
Key Details
Sold Price $2,910,000
Property Type Single Family Home
Sub Type Single Family Residence
Listing Status Sold
Purchase Type For Sale
Square Footage 2,232 sqft
Price per Sqft $1,303
MLS Listing ID 25532725
Sold Date 07/21/25
Style Mid-Century
Bedrooms 4
Full Baths 3
Construction Status Updated/Remodeled
HOA Y/N No
Year Built 1963
Lot Size 8,226 Sqft
Acres 0.1877
Property Sub-Type Single Family Residence
Property Description
A truly a fantastic opportunity not to be missed! Ideally located on a quiet, tree-lined cul-de-sac in desirable Brentwood Hills, 2333 Cheryl Place offers a perfect blend of charm, contemporary updates, and connection to nature. This four-bedroom, three-bathroom home has a fresh, inviting atmosphere with an open flow. High ceilings, picture windows, and abundant natural light create a bright and airy feel throughout the open floor plan. The living and dining areas exude warmth, with a mid-century brick fireplace that adds character and ambiance. Three sets of large sliding glass doors connect to the backyard, embracing the sought-after indoor-outdoor lifestyle. The fully updated, high-end kitchen is a chef's dream, featuring Thermador appliances, Caesarstone quartz countertops, and custom cabinetry. It opens seamlessly to the family room, creating a perfect flow for entertaining. Throughout the home, beautiful wide plank wood floors add elegance and warmth. Chic and stylish with a touch of architectural flair, the home offers an effortlessly inviting ambiance that makes it truly special. The backyard is a true highlight, with a deep saltwater pool powered by a Pentair solar heating system. Surrounding the yard is an extensive organic garden filled with avocados, citrus, berries, passion fruit, an array of other fruit trees and bushes, herbs, and even a butterfly garden. This vibrant outdoor space also includes a grassy side yard is an ideal spot to relax or play, with birdsong and lush greenery enhancing the peaceful setting. The primary suite serves as a peaceful sanctuary, featuring its own en-suite bathroom and a private patio. It is accessed by a few steps leading to its own secluded section. Three additional bedrooms share a well-appointed bathroom, and a stylish powder room is conveniently located off the entry. A two-car garage with ample storage completes the home's thoughtful design. This home is powered by a solar system with battery backup, ensuring energy efficiency and reliability. A new Bosch HVAC system enhances comfort throughout the seasons. Fire safety has been thoughtfully addressed with a brand new Duro-Last fire-resistant roof, aluminum gutters with covers, and carefully designed, beautiful low-maintenance landscaping that enhances both safety and appeal. Located within the highly regarded Kenter Canyon Elementary and Palisades Charter school districts and just minutes from Sunset Blvd, San Vicente Blvd, the Brentwood Country Mart shops and restaurants, along with nearby hiking and biking trails, this neighborhood is a true gem. The home combines modern upgrades, eco-conscious living, and a stylish, light-filled ambiance in one of Brentwood Hills' most sought-after neighborhoods. A must-see for those seeking comfort, elegance, and a deep connection to the natural surroundings. Offered at a compelling price, this home presents exceptional value for its location, upgrades, and lifestyle.
Location
State CA
County Los Angeles
Area Brentwood
Zoning LARE15
Rooms
Family Room 1
Other Rooms None
Dining Room 1
Kitchen Island, Gourmet Kitchen, Open to Family Room, Quartz Counters, Remodeled
Interior
Interior Features Open Floor Plan, High Ceilings (9 Feet+)
Heating Central, Electric
Cooling Central, Electric
Flooring Mixed, Hardwood, Tile
Fireplaces Number 1
Fireplaces Type Living Room
Equipment Dishwasher, Washer, Solar Panels, Refrigerator, Range/Oven, Hood Fan, Freezer, Alarm System, Built-Ins, Dryer, Water Filter, Barbeque
Laundry Laundry Area, Inside
Exterior
Parking Features Garage Is Attached, Driveway
Garage Spaces 2.0
Fence Privacy
Pool In Ground, Heated, Solar Heat, Salt/Saline
View Y/N Yes
View Hills, Pool, Mountains, Tree Top
Roof Type Fire Retardant
Building
Lot Description Utilities Underground, Fenced Yard, Yard
Story 1
Sewer In Street
Water In Street
Architectural Style Mid-Century
Level or Stories One
Structure Type Stucco
Construction Status Updated/Remodeled
Others
Special Listing Condition Standard
Read Less
Want to know what your home might be worth? Contact us for a FREE valuation!

Our team is ready to help you sell your home for the highest possible price ASAP

The multiple listings information is provided by The MLSTM/CLAW from a copyrighted compilation of listings. The compilation of listings and each individual listing are ©2025 The MLSTM/CLAW. All Rights Reserved.
The information provided is for consumers' personal, non-commercial use and may not be used for any purpose other than to identify prospective properties consumers may be interested in purchasing. All properties are subject to prior sale or withdrawal. All information provided is deemed reliable but is not guaranteed accurate, and should be independently verified.
Bought with Compass





