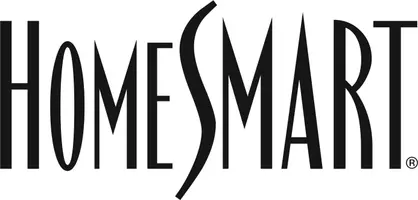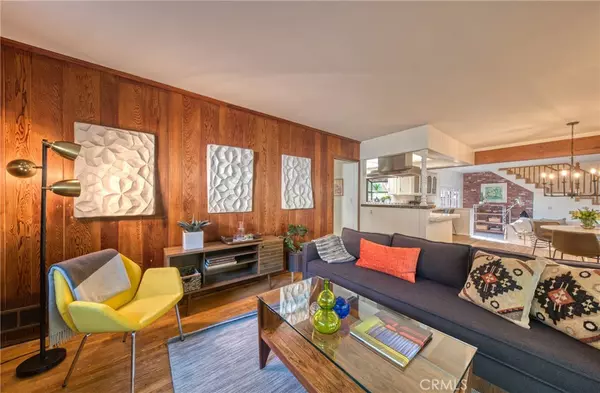$1,300,000
$1,328,000
2.1%For more information regarding the value of a property, please contact us for a free consultation.
240 Churchill Glen Sierra Madre, CA 91024
4 Beds
3 Baths
2,454 SqFt
Key Details
Sold Price $1,300,000
Property Type Single Family Home
Sub Type Single Family Residence
Listing Status Sold
Purchase Type For Sale
Square Footage 2,454 sqft
Price per Sqft $529
MLS Listing ID AR25044720
Sold Date 07/23/25
Bedrooms 4
Full Baths 2
Half Baths 1
Construction Status Fixer
HOA Y/N No
Year Built 1955
Lot Size 8,228 Sqft
Property Sub-Type Single Family Residence
Property Description
This two-story home, located in the desirable Sierra Madre canyon and sited on a tranquil cul-de-sac, offers a unique opportunity for customization. The main level boasts an open floor plan encompassing a living room with fireplace, dedicated dining area, kitchen equipped with built-in gas cooktop, oven, dishwasher, and bar seating, and a great room. Two generously sized bedrooms, a full bathroom, a powder room, and an office with French doors leading to the deck complete the main level. The upper level houses the primary bedroom with a private balcony, an additional bedroom, and bathroom. Exterior amenities include a newly constructed deck ideal for entertaining, a lower level grassy area, and an oversized garage with a dedicated storage area, suitable for hobbies or workshop use. The property also benefits from an owned solar system, a freshly painted interior, new light fixtures, and new carpeting.
Location
State CA
County Los Angeles
Area 656 - Sierra Madre
Zoning SRR1-CUP*
Rooms
Main Level Bedrooms 2
Interior
Interior Features Breakfast Bar, Bedroom on Main Level
Heating Central
Cooling Central Air
Flooring Carpet, Wood
Fireplaces Type Living Room
Fireplace Yes
Appliance Dishwasher, Gas Range
Laundry Inside
Exterior
Parking Features Driveway, Garage
Garage Spaces 2.0
Garage Description 2.0
Pool None
Community Features Mountainous
View Y/N Yes
View Peek-A-Boo
Total Parking Spaces 2
Private Pool No
Building
Lot Description Cul-De-Sac, Yard
Story 1
Entry Level Two
Sewer Public Sewer
Water Public
Level or Stories Two
New Construction No
Construction Status Fixer
Schools
School District Pasadena Unified
Others
Senior Community No
Tax ID 5763009004
Acceptable Financing Cash, Cash to New Loan
Listing Terms Cash, Cash to New Loan
Financing Cash
Special Listing Condition Third Party Approval, Probate Listing
Read Less
Want to know what your home might be worth? Contact us for a FREE valuation!

Our team is ready to help you sell your home for the highest possible price ASAP

Bought with Justin Cumbee Compass





